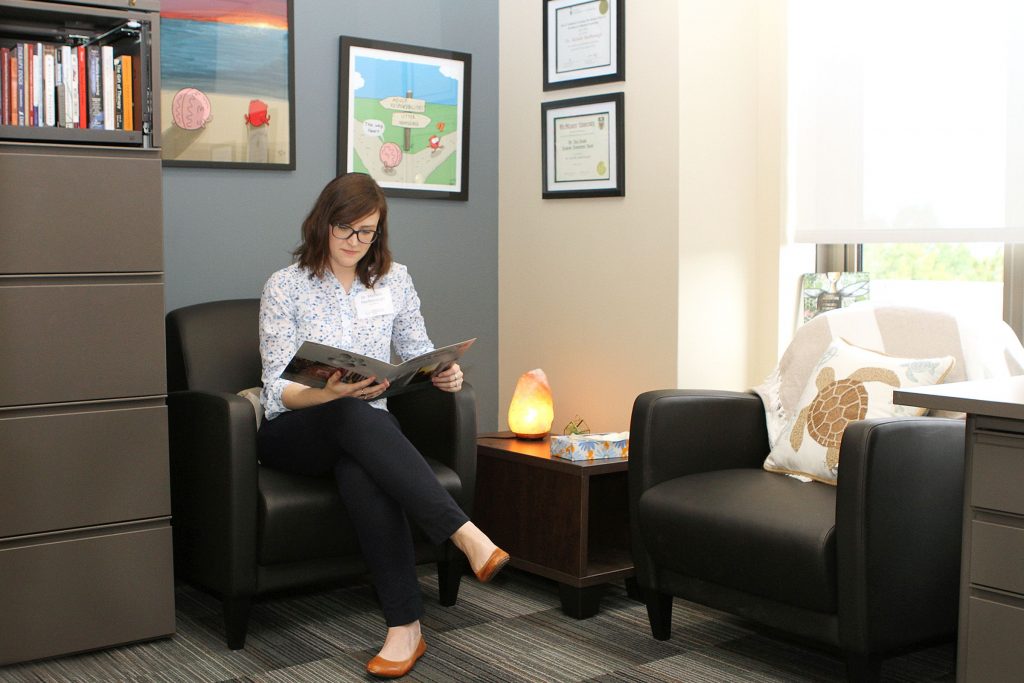This project consisted of the complete demolition/removals of 2 areas (completed in 2 phases) within the Parkwood Institute located on Levels 2 and 3 and the installation of new finishes throughout each space.
The first phase consisted of removals of walls, doors, finishes, electrical and HVAC components to convert the existing space to a new Library space with associated offices. New carpet, corian sills, paint and furniture were installed to update the space as well as a new Barrier Free Operator for accessibility. The existing Library had to be moved prior to the start of construction on the Phase 2 portion of the project.
The second phase consisted of removals of walls, doors, finishes, electrical and HVAC components to convert the existing space to a new Operational Stress Injuries Clinic. This area consisted of new offices with new doors, frames, security glazing, carpet, paint, furniture, white boards and blinds. Each space was fit out to conform to the users individual needs.
